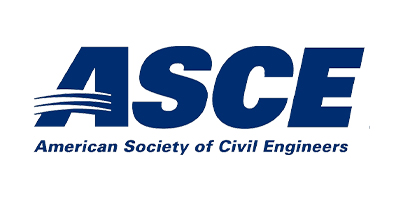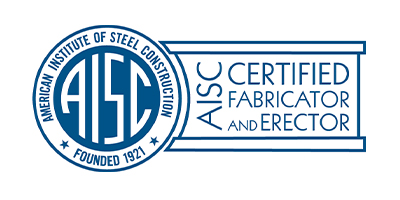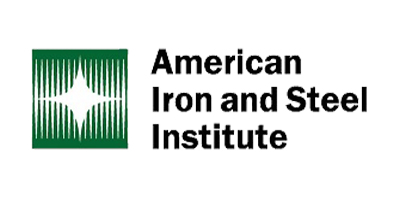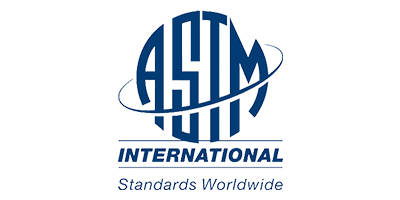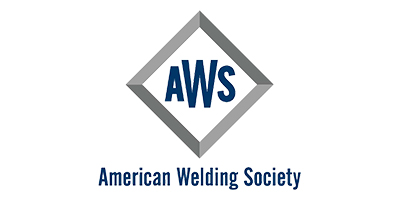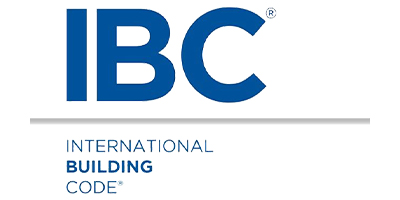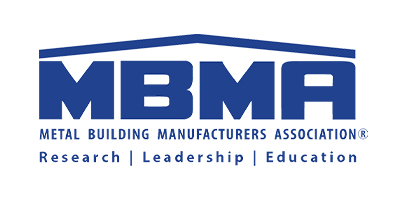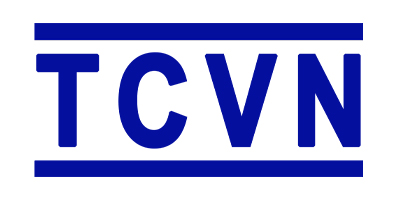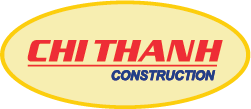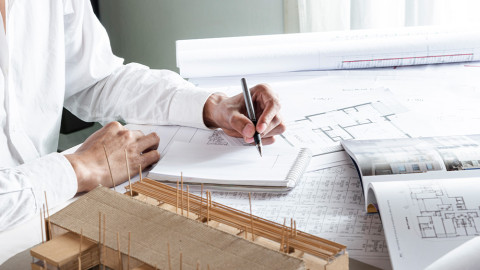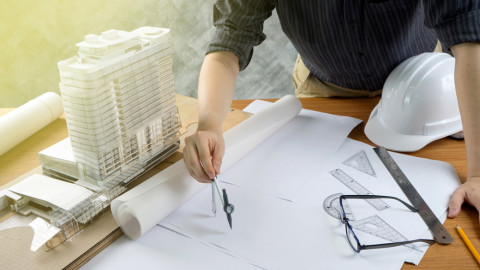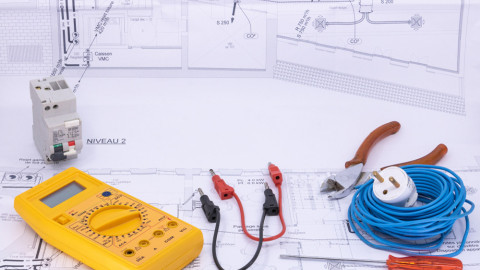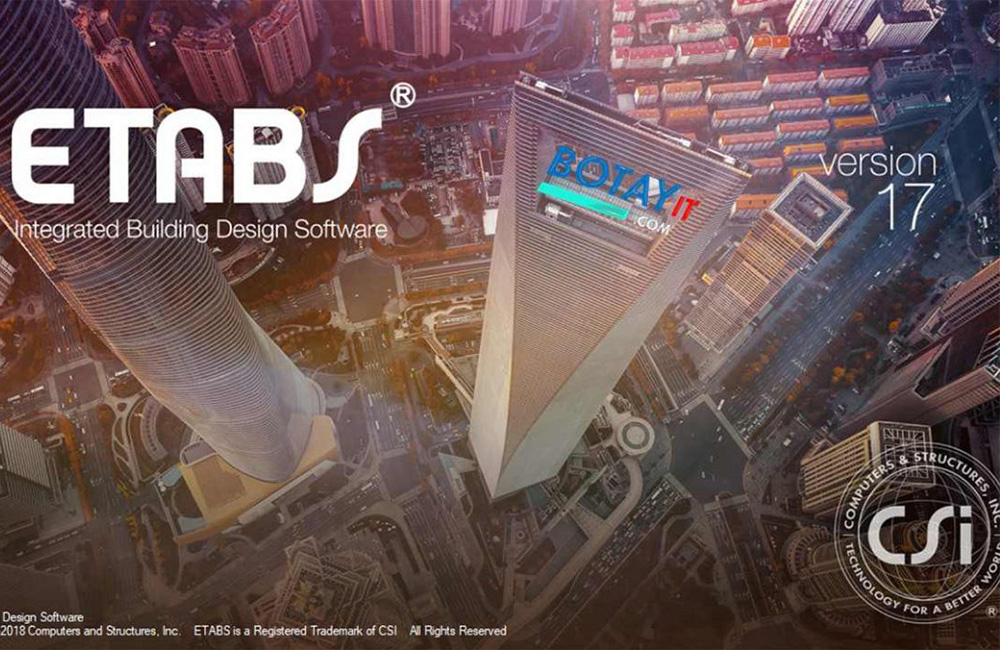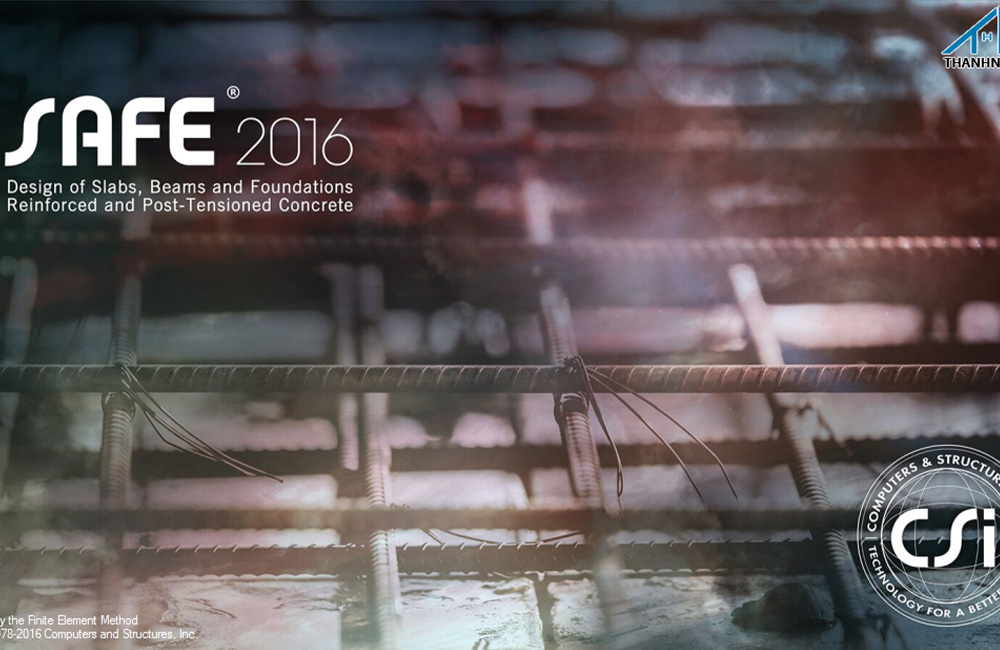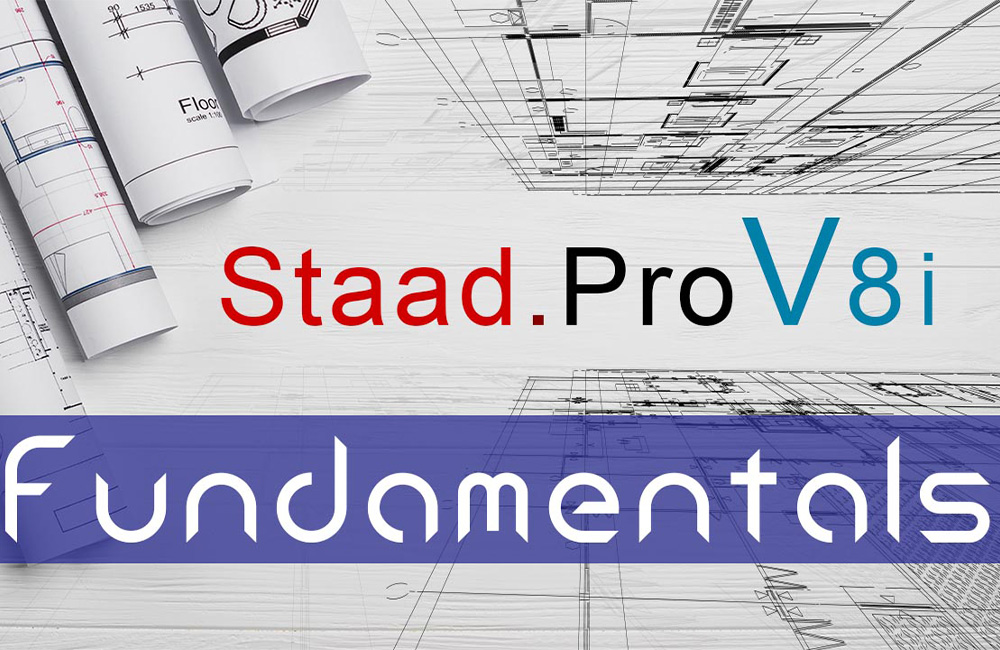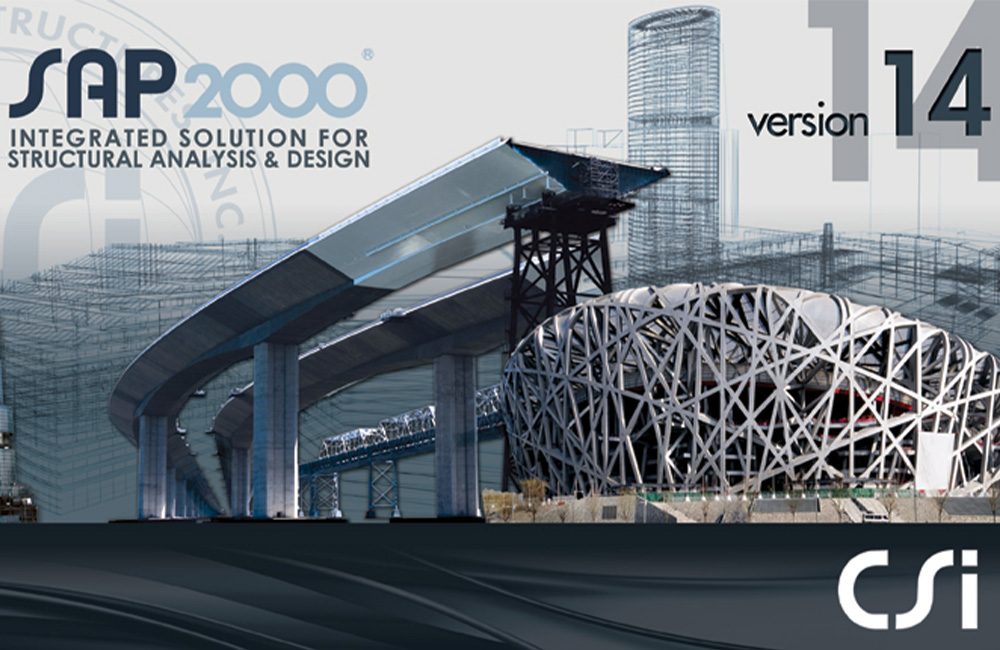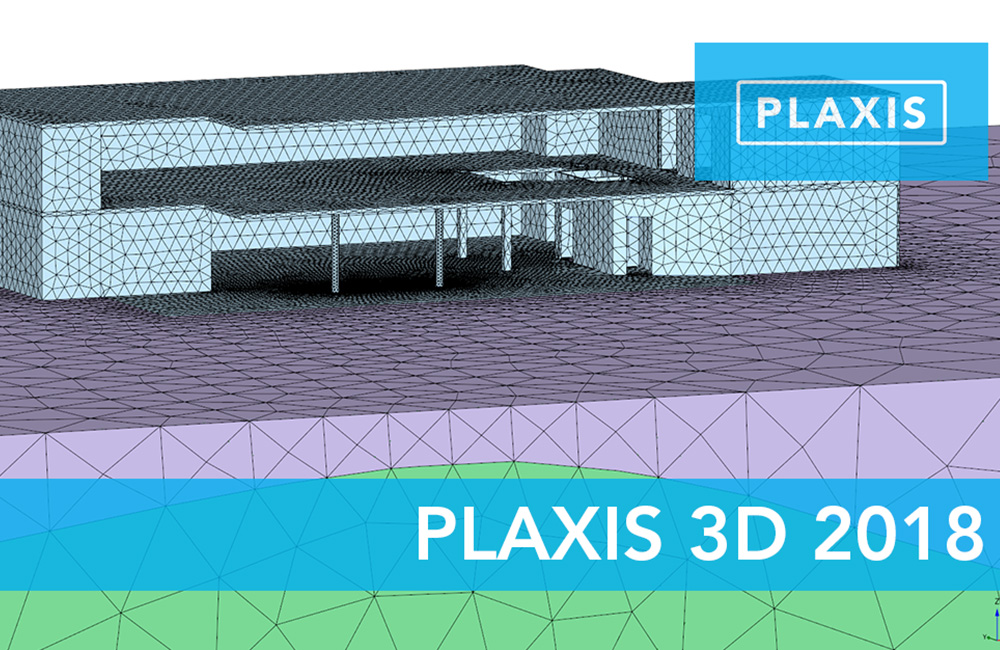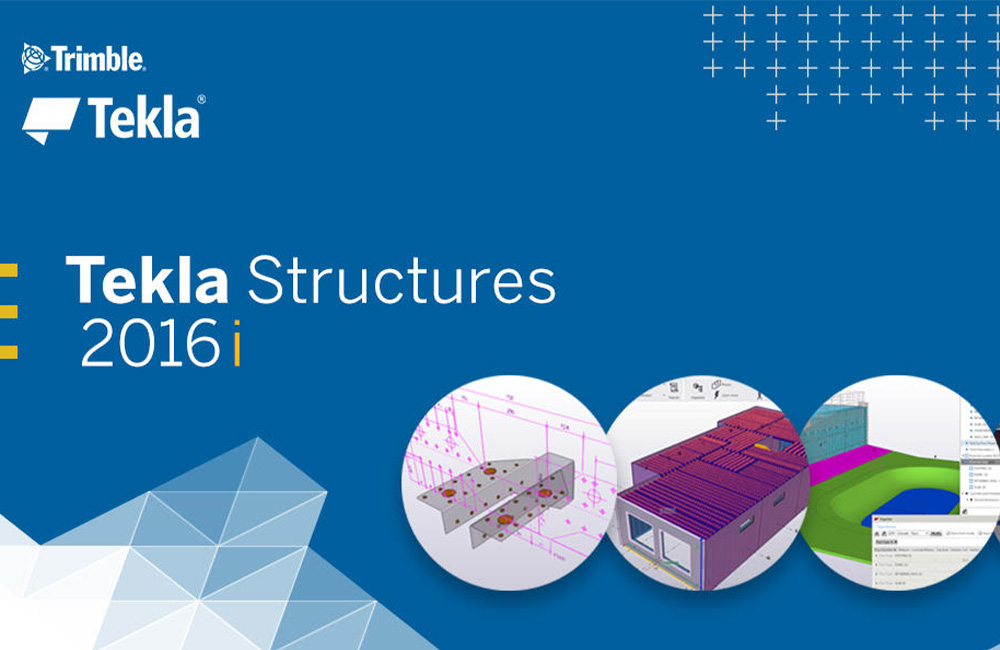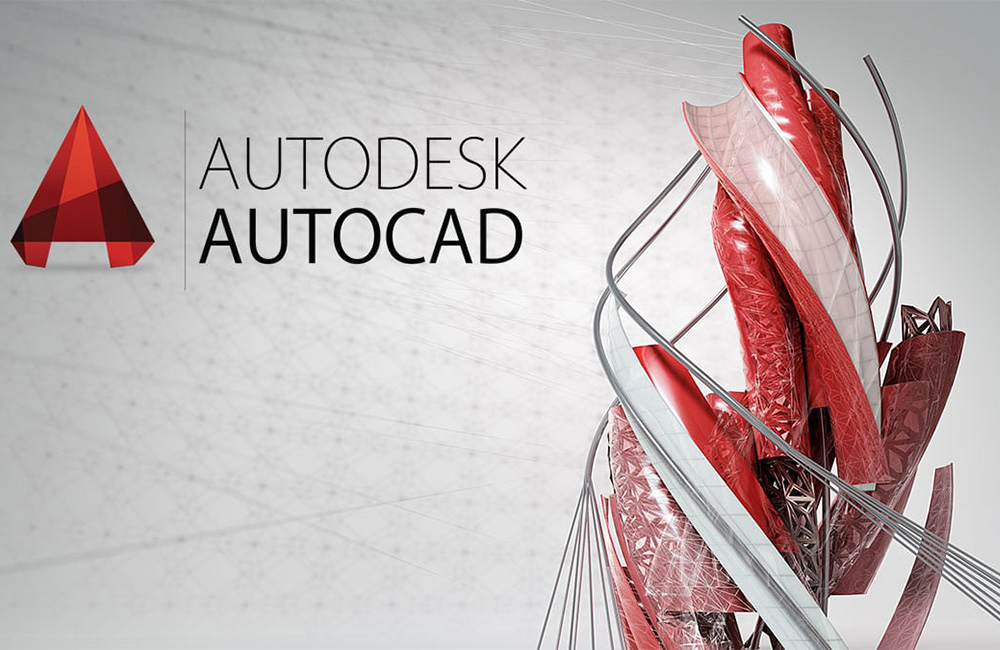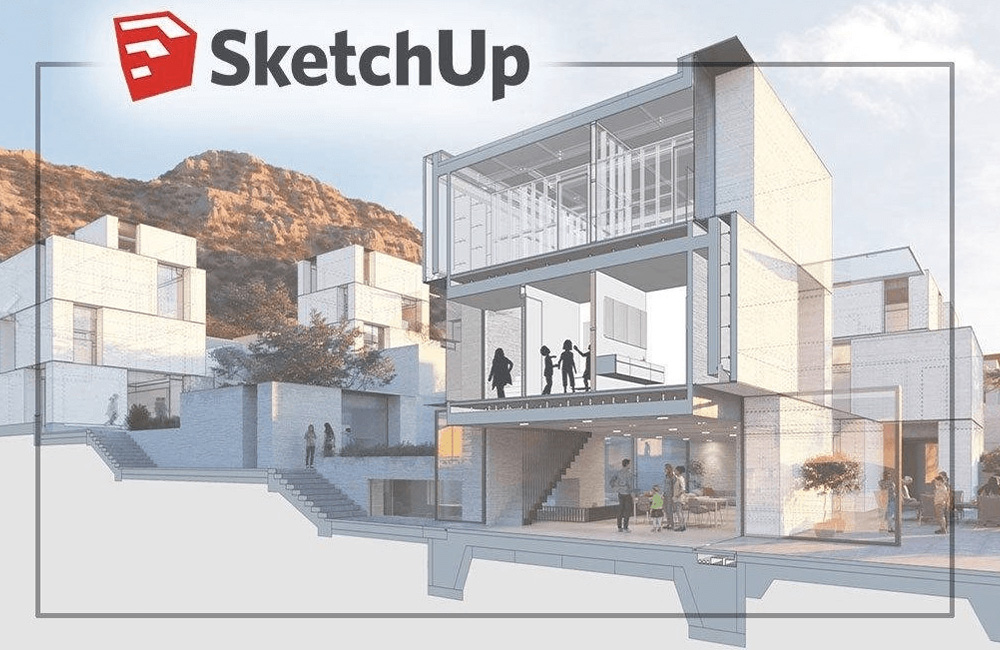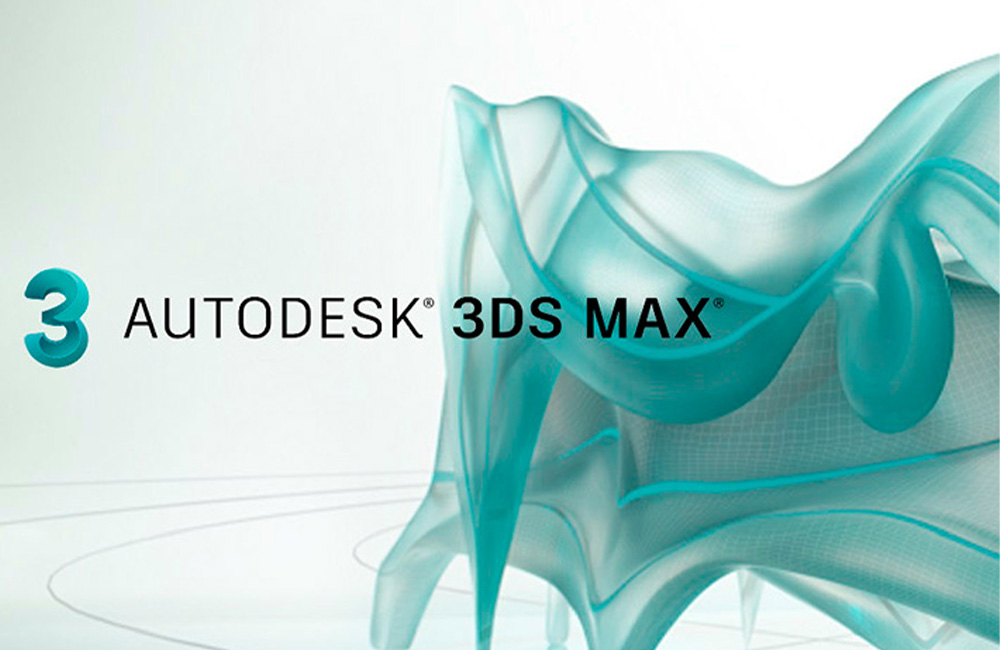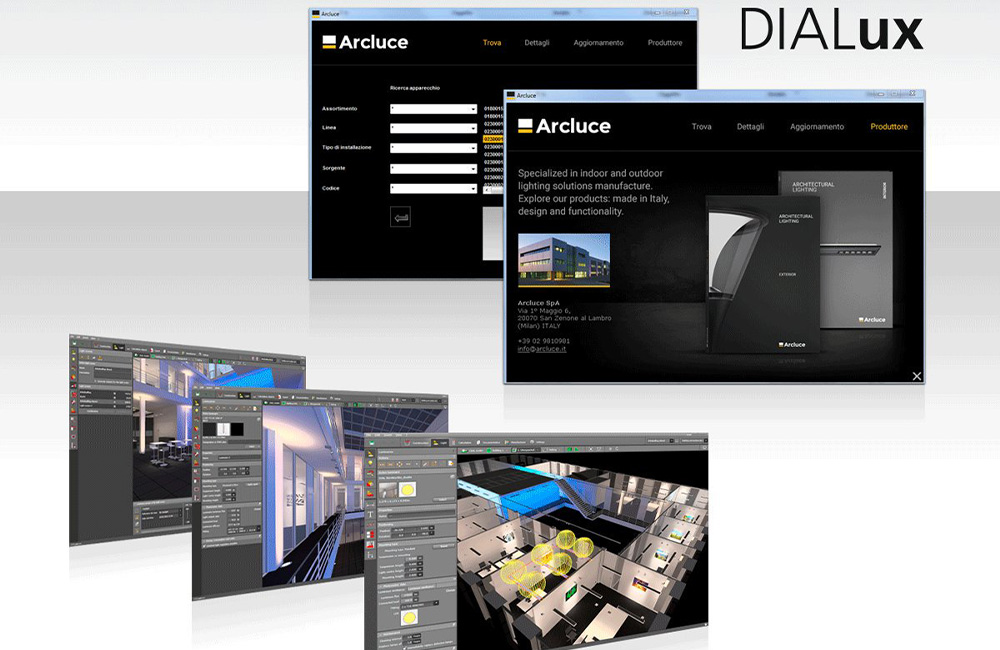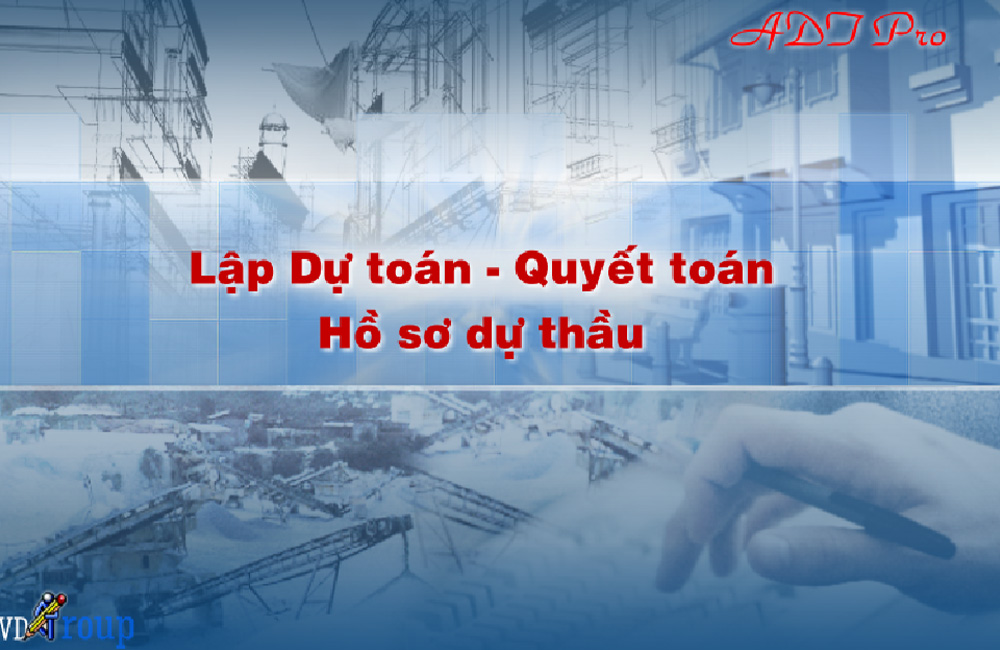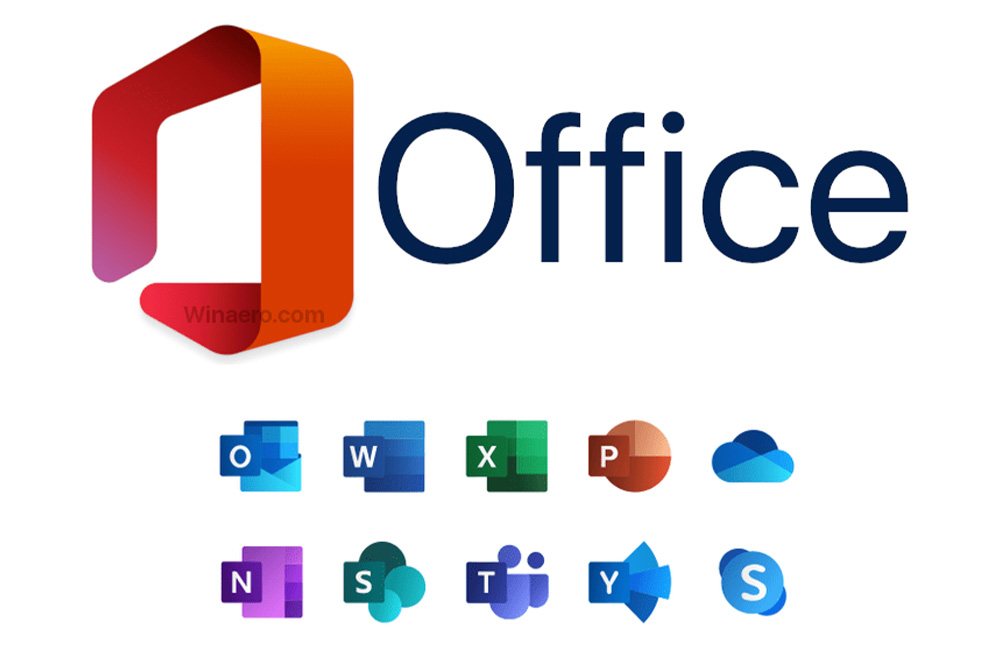Design
If architecture is both science and art, the design of the functional architectural premises is the science part. In contrast, the 3D perspective design is the art of expressing the highest creativity of design architects.
Design Process

From 3D model Tekla, the fabrication drawings will be issued to system where, the production department will collect them for fabrication at factory.

Submit the documents to competent authorities to approve the design.
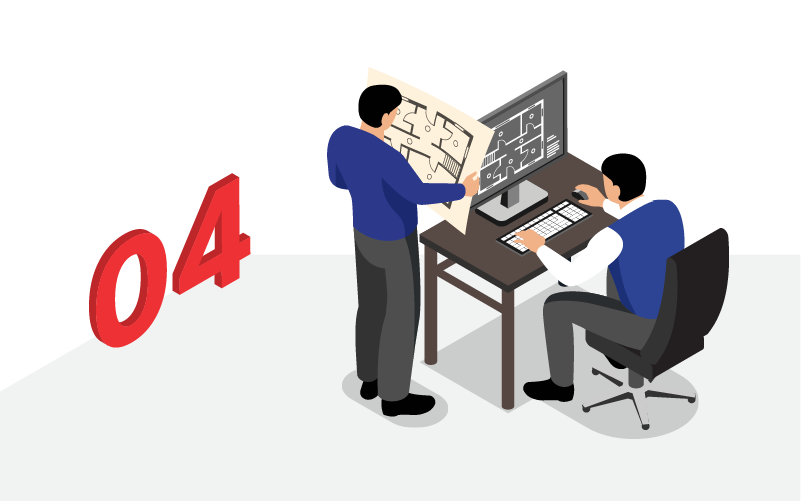
Implementation of the architecture and structure design based on the solution has analysis with customers.

Analytic the detail of quantity, send finalize the quotation to customer to sign contract.

Based on preliminary information. The engineering team discusses together to give the solution with optimized design to save cost for customers.

Based on preliminary information. The engineering team discusses together to give the solution with optimized design to save cost for customers.
Brochure of Design
To better understand the solutions in the field of activity as well as the capabilities and service commitments of Chi Thanh, please see our Capability Profile
Design Verfication
Design verification
Design verification is the examination and evaluation of the suitability of the architecture; bearing capacity of the structure; effective solutions of electromechanical systems; requirements on fire safety and environmental sanitation of the works according to design documents based on current standards and regulations, serving as the basis for appraisal and construction.
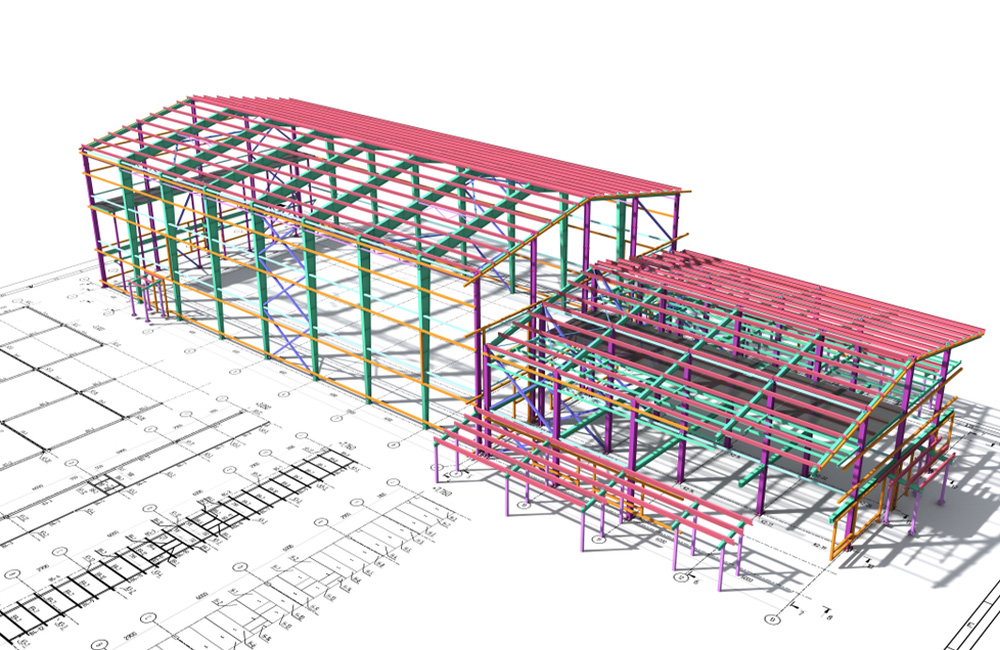
Estimation verification
Estimation verification is the examination and determination of the correctness and reasonableness of the work volume, construction unit price, and construction cost norms in the work estimate explanation play an essential role and affects the construction cost significantly affect the projects construction cost.

Application Software
From solution design to the implementation of solution ideas to actual construction, high accuracy is required; therefore, Chi Thanh applies for all the work from imagination, calculation, and volume dissection. The latest software ensures that deviations in workload, raw materials, and materials used do not exceed the Client’s budget.
In addition, the software also supports creating construction measures under challenging situations, ensuring the project is on schedule and safe for workers during the construction process.
Technical Standards
